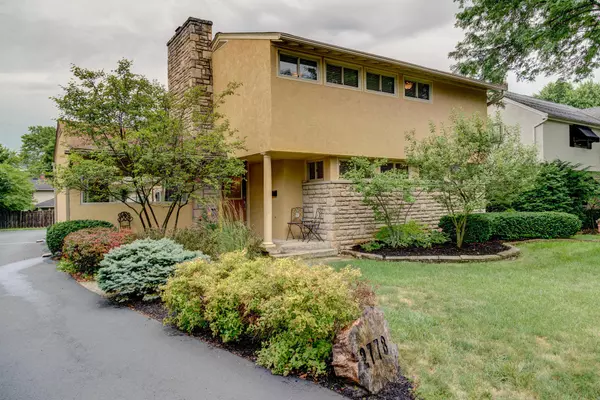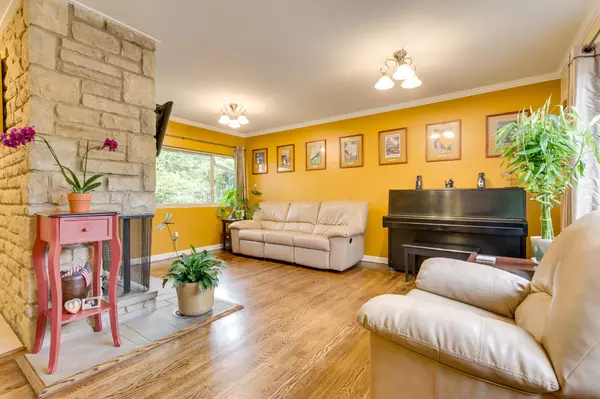$399,900
$399,900
For more information regarding the value of a property, please contact us for a free consultation.
2778 CHESTER Road Upper Arlington, OH 43221
4 Beds
2 Baths
2,039 SqFt
Key Details
Sold Price $399,900
Property Type Single Family Home
Sub Type Single Family Freestanding
Listing Status Sold
Purchase Type For Sale
Square Footage 2,039 sqft
Price per Sqft $196
Subdivision Brandon Heights
MLS Listing ID 216025011
Sold Date 03/22/22
Style 2 Story
Bedrooms 4
Full Baths 2
HOA Y/N No
Originating Board Columbus and Central Ohio Regional MLS
Year Built 1957
Annual Tax Amount $7,765
Property Description
Incredible price! Tons of updates and living space...room for everyone. The first floor has hardwood floors through the living and dining areas with the stone walled gas fireplace. The updated island kitchen has abundant work and storage space for the cook and views of the new stone patio through the large windows. Spacious family room is great for movie night, gatherings and just a place to unwind. There are two bedrooms on the first floor and a full bath with walk in shower...great for guests that need one story living. The upstairs has two bedrooms including the current master with two large closets, a full bathroom and hall closet. The owners have done many upgrades including putting in a brand new driveway, new stone patio with fire pit, new hot tub that has barely been us
Location
State OH
County Franklin
Community Brandon Heights
Direction Take Ridgeview to Chester and house is the third on the left.
Rooms
Basement Crawl, Partial
Dining Room Yes
Interior
Interior Features Dishwasher, Gas Range, Refrigerator
Heating Forced Air
Cooling Central
Fireplaces Type One, Gas Log
Equipment Yes
Fireplace Yes
Exterior
Exterior Feature Fenced Yard, Hot Tub, Patio
Garage Attached Garage, Opener
Garage Spaces 2.0
Garage Description 2.0
Total Parking Spaces 2
Garage Yes
Building
Architectural Style 2 Story
Others
Tax ID 070-008604-00
Acceptable Financing VA, FHA, Conventional
Listing Terms VA, FHA, Conventional
Read Less
Want to know what your home might be worth? Contact us for a FREE valuation!

Our team is ready to help you sell your home for the highest possible price ASAP

GET MORE INFORMATION





